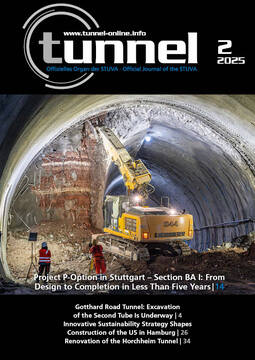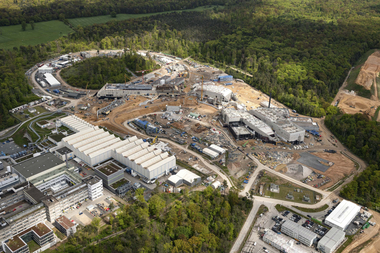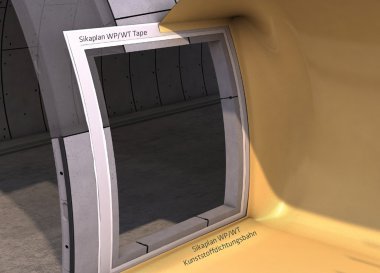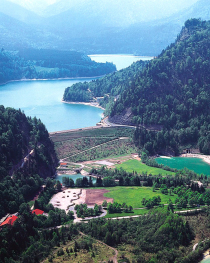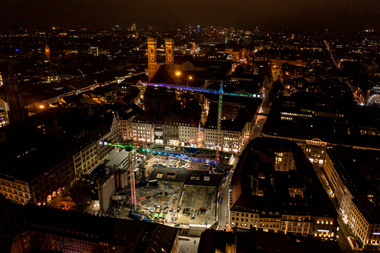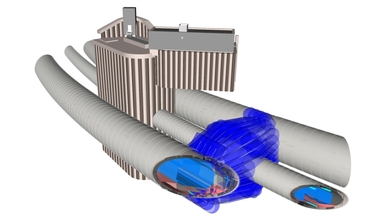Fresh Concrete Composite System Used in Cut-and-Cover Construction at Depths Greater Than 40 Metres
Construction on Germany‘s deepest S-Bahn station has been underway at Marienhof in Munich‘s city center since January 2019. As part of the urgently needed expansion of the S-Bahn network, a 41 m deep station is being built there as part of the 2nd Munich S-Bahn Main Line project (Fig.1). To protect the concrete structure from groundwater, the building will be constructed with floor slabs and walls made of water impermeable concrete (“Weiße Wanne”) and additionally sealed with the pressurized water-tight, leak-proof, and crack-bridging fresh concrete composite system from Sika Deutschland CH AG & Co KG.
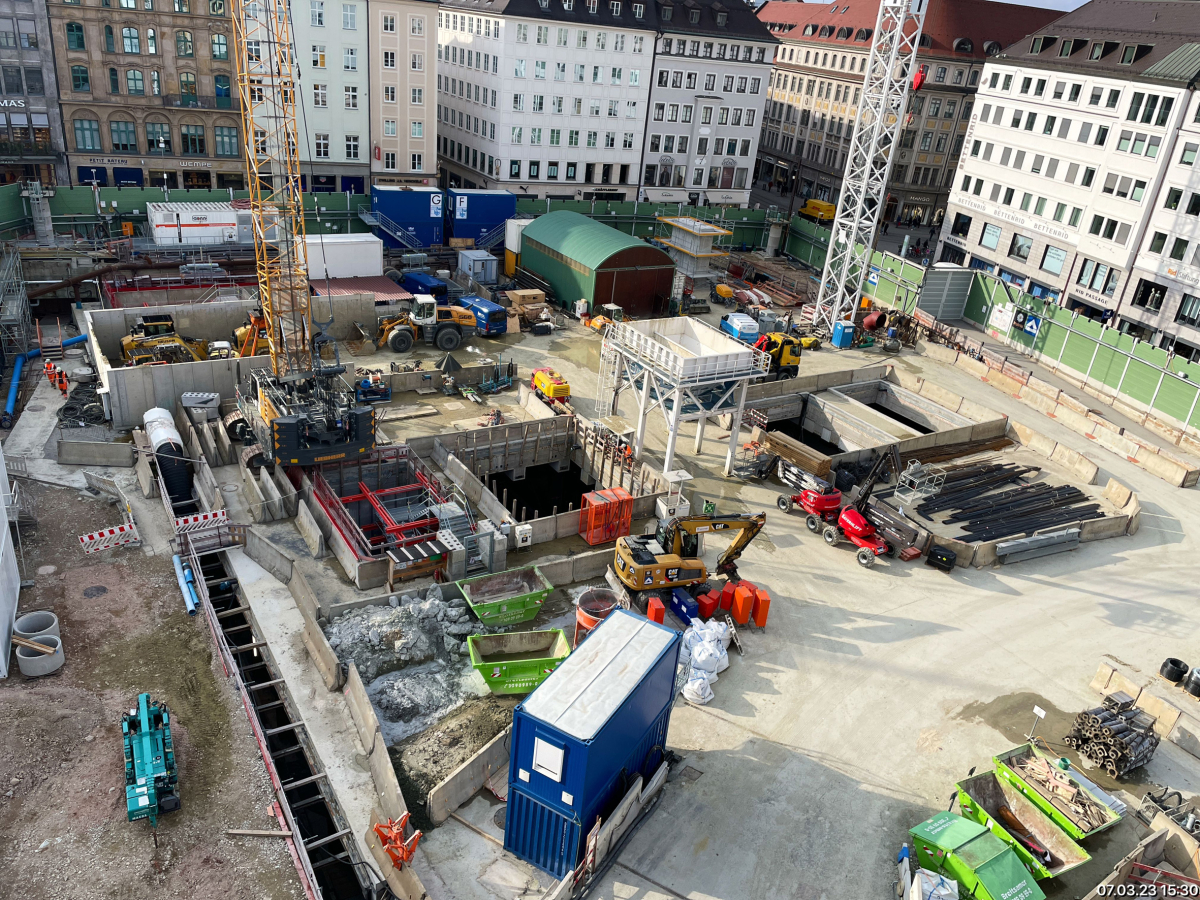 1 | View onto the Marienhof construction site of the 2nd S-Bahn Main Line in Munich
1 | View onto the Marienhof construction site of the 2nd S-Bahn Main Line in Munich
Credit/Quelle: DB InfraGo AG
The central access structure at Marienhof, approx. 100 m long and 50 m wide, will be constructed in the groundwater using the diaphragm wall/cut-and-cover construction method. In its west and east extension, compressed air tunnelling will be used for the 60 m long S-Bahn platform tubes, which run beneath the existing subway lines.
Due to the numerous construction works, which are usually carried out in parallel in a very confined space, the construction process must be precisely planned. First, the diaphragm walls are installed, and then, working downwards, the individual bracing levels are constructed. Even during the initial work, concreting and vibration openings, the connecting reinforcement for the interior columns and walls to be constructed later, and much more must be planned. Heights of up to 7 m must be overcome per level.
Decision for an Additional Waterproofing Layer
“The original plan called for a waterproof ‘Weiße Wanne’-structure consisting of an inner shell and a base slab as the main waterproofing layer. Deutsch Bahne applies the waterproofing guideline (“WU-Richtlinie”), which regulates the handling of water-bearing cracks through various design principles. While we originally planned to apply design principle b according to the principle of self-healing, the underlying waterproofing guideline was changed in 2017. The decision was then made to install a waterproof structure as the main waterproofing layer, to grout any cracks systematically according to design principle c, and to additionally use a fresh concrete composite system (FBVS) placed in front of the inner shell to minimize subsequent grouting work,“ says Jan Ferko from DB InfraGo AG, describing the planning process.
“We suggested the Sika system right from the start of our bid because we can install the fresh concrete composite membranes without penetration, meaning we don‘t have to drill holes or perforate the membrane, while simultaneously ensuring the protection against backwater. Sika has the necessary test certificates and verifications, and solutions are already available for a wide variety of details, connections, and problems. Furthermore, the FPO (Flexible Polyolefin) membranes are compatible with the tunnel waterproofing in the transition from the station to the platform tunnel,” explains Ingo Lehmberg, Head of Building Maintenance at August Reiners Bauunternehmung GmbH, highlighting some of the key criteria for awarding the contract.
Extensive Expert Assessments and Analyses
Sika‘s fresh concrete composite system is approved with a national test certificate (abP) for water pressures up to 20 m water column, or 2 bar. The system is tested with water pressures up to 5 bar and, with a safety factor of 2.5, received approval for water pressures up to 2 bar. “At Marienhof, the water pressure is more than twice as high, and thus, purely technically, the approved limit of 2 bar is exceeded already at half the depth of the station. Therefore, a lengthy inspection by the Federal Railway Authority (EBA) was necessary to be on the safe side,” explains Ferko, referring to the additional investigations and tests that took approximately 1.5 years.
Various experts and universities conducted additional tests to examine the fresh concrete composite system, all joints, penetrations, connections, etc. “It was a very complex process for everyone involved, but it was worth it. The engineering office Schiessl Gehlen Sodeikat GmbH, Munich, prepared the individual approval for the client and, in collaboration with Prof. Thomas Freimann from Nuremberg University of Technology, carried out the additional tests. This involved examining both the details already solved with our system and those that still remained in the construction project under the increased water pressure. For example, a pipe penetration and a reinforcing bar anchorage, which we had tested to 5 bar, were successfully tested at 7 bar. Finally, we were able to present the entire catalogue of requirements with details tested to 7 bar. This was the defined limit that the planners had set for the individual approval,“ says Marco Bloch, Product Engineer for Structural Waterproofing at Sika, describing the approval process.
Long-Term Durability of the Fresh Concrete Composite System
The functionality and durability of the fresh concrete composite system at a depth of over 40 m were also examined and verified. A total of three years of artificial aging tests were conducted on the composite system, followed by an expert assessment. The hybrid composite system, i.e., without fleece lamination, with thermally bonded seams, was stored in its installed state under various boundary conditions at different temperatures, and the changes in the materials were observed. The material properties were calculated using extrapolations, and an external geotextile expert confirmed that the system can achieve a service life of at least 120 years when installed properly.
In addition, large-scale test components were manufactured at Marienhof, simulating a section of the inner shell and the final height of 7 m. Various situations were tested, such as the ability to pour concrete from above, i.e., the size of the gap that occurs when the concrete settles. Among other things, a double-sided formwork was installed, the composite membrane was inserted on one side, and the component was concreted. After removing the formwork, it was possible to see how the hybrid composite membrane had bonded to the concrete.
Installation of the Fresh Concrete Composite System in the Slab Connection
The challenge in installing the fresh concrete composite system is the connection of the bracing slabs to the diaphragm wall, which must be completed long before the waterproofing is applied to the walls and the station floor. At the level of the bracing slabs, a toothed support pocket is milled into the diaphragm wall, which can transfer part of the vertical loads of the slabs. The composite concrete system is interrupted in this area. The waterproofing of the construction joint is ensured here using horizontally running injection hoses.
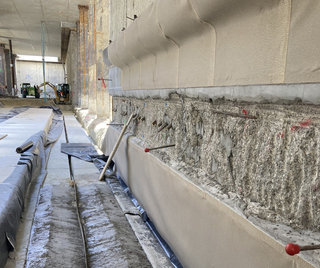 2 | The penetration-free installation of the fresh concrete composite membrane is achieved by applying strips of Sikaplan WT and Sikadur-Combiflex CF adhesive
2 | The penetration-free installation of the fresh concrete composite membrane is achieved by applying strips of Sikaplan WT and Sikadur-Combiflex CF adhesive
Credit/Quelle: Sika Deutschland
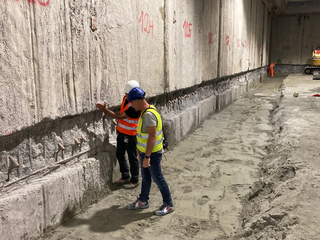 3 | The 70 cm high support pocket must be roughened before concreting the up to 2.20 m high bracing decks
3 | The 70 cm high support pocket must be roughened before concreting the up to 2.20 m high bracing decks
Credit/Quelle: Sika Deutschland
The substrate for the composite concrete system on the diaphragm wall is prepared using the PCC mortar Sika Monotop 612 F to create a flat surface for the waterproofing. Sikaplan WT Tape 200 is applied in strips above and below the slab recess using Sikadur Combiflex CF adhesive to ensure non-penetrative installation of the membranes (Fig. 2). “We built a model with a template on our company premises beforehand to recreate the situation on site. Firstly, a 45-degree slope had to be provided at the upper edge of the ceiling, which would later be created. Secondly, the membrane had to be stored securely to ensure both the connection to the walls above and below the deck and to prevent damage to the material,” says Ingo Lehmberg, describing the unusual design. The slope is necessary for the connection of the 1.5 m thick inner shell above the deck and will be concreted later. The membrane in this area must be long enough to create the connection to the fresh concrete composite system surface on the wall.
The pocket for integrating the deck into the diaphragm wall is up to 70 cm high and approximately 10 cm deep, while the deck slabs are up to 2.20 m high. Four horizontal injection hoses are located in each pocket. The surface of the pocket must be designed with interlocking grooves to create a bond between the diaphragm wall and the deck (Fig. 3). The fresh concrete composite system is installed above and below this pocket to seal these areas of the deck slab. The lower section of the composite membrane is wrapped around a wooden plank and secured. It must be long enough to later connect the membranes from the deck area to the wall. It is also protected against dirt, damage, and UV radiation by covering them with an additional protective foil (Fig. 4).
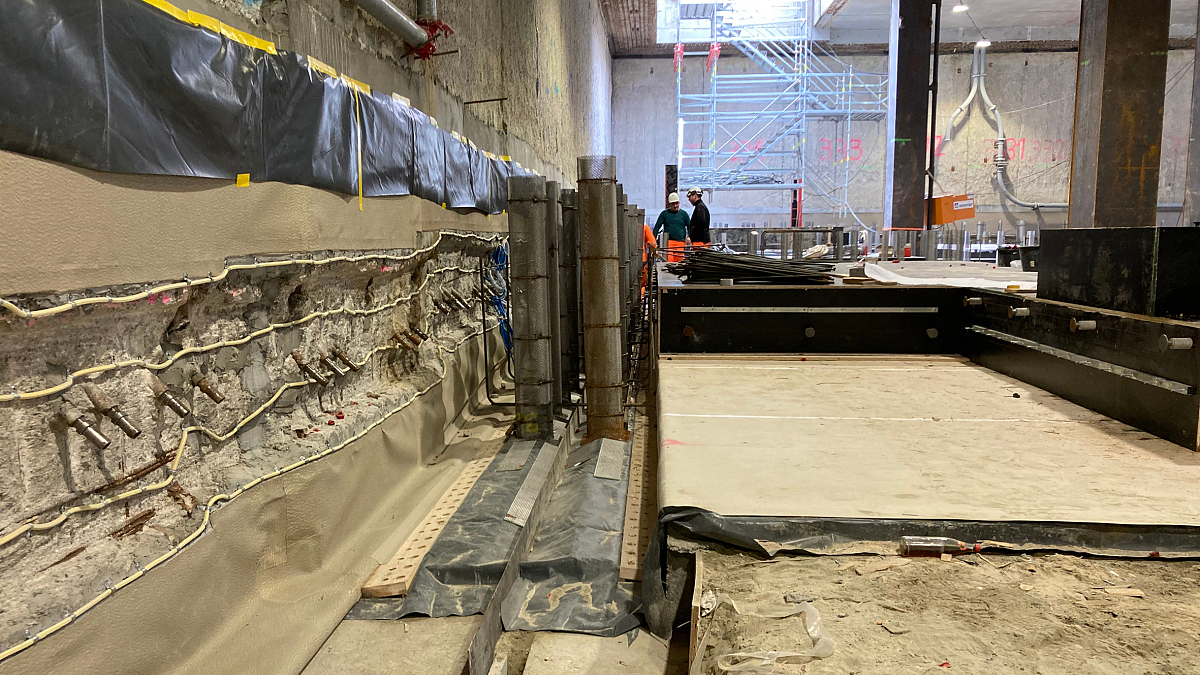 4 | From the top: black protective foil against dirt and UV radiation, SikaProof A+12, support pocket, SikaProof A+12 with wooden plank protection, concreting and vibration pipes
4 | From the top: black protective foil against dirt and UV radiation, SikaProof A+12, support pocket, SikaProof A+12 with wooden plank protection, concreting and vibration pipes
Credit/Quelle: Sika Deutschland
Advanced SikaProof A+ Fresh Concrete Composite System
With the sealed and protected composite membrane above and below the deck, the connection areas are already installed (Fig. 5), but the connection from the deck to the wall will not be completed for another four to five years. Experienced waterproofing specialist Lehmberg sees no problems here: “Even after this extended period, we can create the transition from the existing to the new composite membrane. The SikaProof material is very easy to thermally bond and can be bonded even after a long period of exposure.”
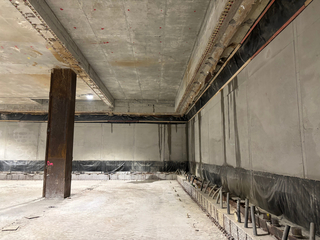 5 | Installed long-term protection (black protective covers on top and bottom) in one level
5 | Installed long-term protection (black protective covers on top and bottom) in one level
Credit/Quelle: Sika Deutschland
Visually, the new SikaProof system has hardly changed, at least on the exterior with the flexible polyolefin (FPO) plastic membrane. However, the fleece and sealant on the interior have been replaced with a cement-modified hybrid composite layer based on TPO (thermoplastic olefins). “The membranes are manufactured in a single production process, and their plastic-based surface makes them easy to thermally bond together using automatic welding machines. This is a decisive advantage because this design allows for completely different seam strengths and significantly increases the reliability during installation,” says Marco Bloch, describing the advantages of the new SikaProof A+ system. “After 28 days, the bond strength is significantly higher than it used to be. The reliability of the fresh concrete composite system in terms of leakage protection and crack bridging capacity remains unchanged.”
Outlook
The installation of the fresh concrete composite system in the floor slab commenced in 2025. This section is also being carried out by August Reiners Bauunternehmung GmbH. Due to the large volumes, the base will be concreted in two sections. This will be followed by the construction of the inner shells, which are subject to different static boundary conditions. Therefore, some of the inner shells will be constructed somewhat earlier. For the advance of the mined sections, the inner shells in the north and south must be constructed at level E-5, and in the west and east at level E-3.

